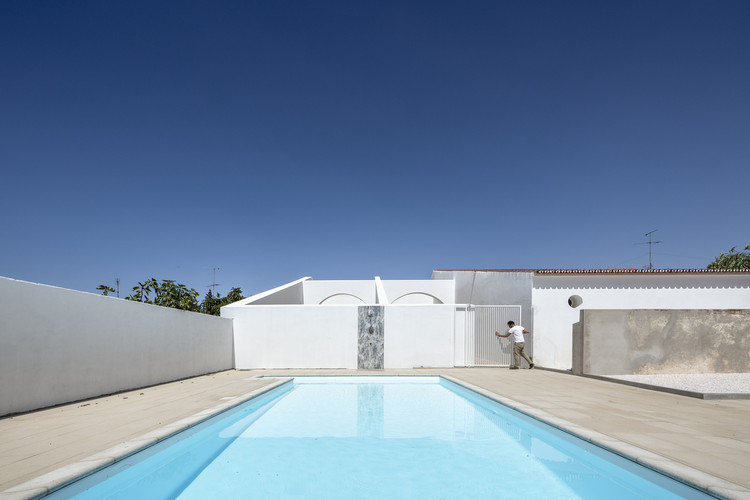
-
Architects: SMG Arquitectos
- Area: 9687 ft²
- Year: 2020
-
Photographs:João Guimarães
-
Manufacturers: BRUMA, Bosch, Daikin, Docia, Finsa, Franke, Imperalum, Keraben, Preceram, Secil, Valadares, alfariss
-
Lead Architect: Sérgio Miguel Godinho

Text description provided by the architects. In an old ruined warehouse dating from the beginning of the 20th century, with 800 m2, its deep rehabilitation is proposed, with the demolition of some roofs, defining interior patios, transforming the centuries-old space, into a 3-bedroom house.



The preservation of relevant architectural elements from a past Alentejo, which contribute to the enhancement of the new living space, such as the various round arches that are now found in an outdoor patio, or integrated into the interior of the dwelling, dialogue between memory and the contemporary design of the dwelling.




Details of Estremoz marble stone - characteristic of the region - punctuate the elevations of the house, in harmony with the white color house.









































